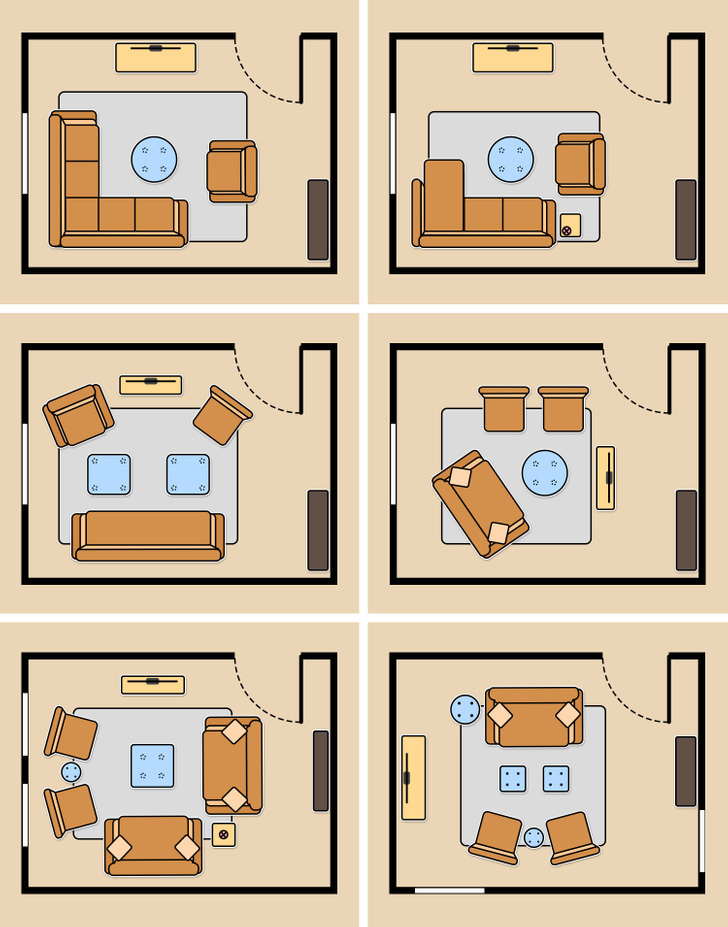How to Arrange Furniture
Arranging furniture is an uphill task, but not only designers are capable of it. You can make up a nice arrangement yourself by using the basic rules described in this article. They are simple and intuitively understandable, which is why there should be no issues using them.
5-Minute Crafts created a guide for those who want to freshen up their interior. The bonus at the end of the article will show you examples of arranging furniture in a sitting room.
What can help ease the process of arranging furniture
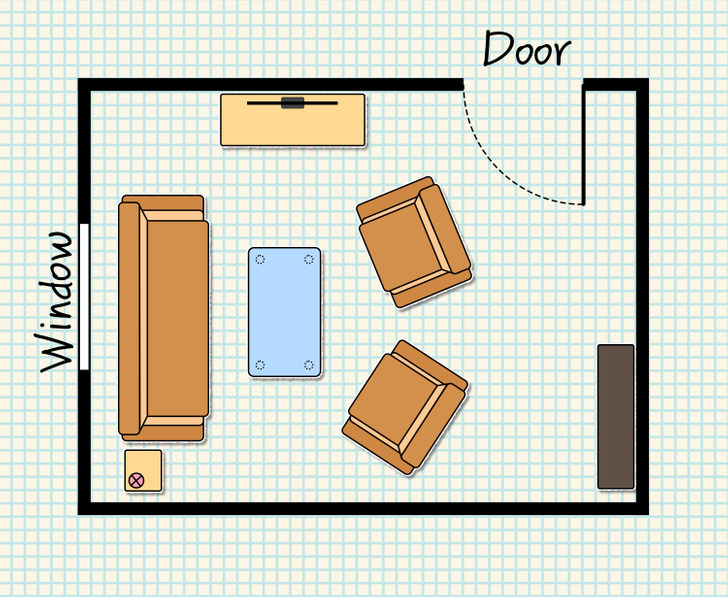
Take a piece of paper and use it to make the preliminary draft. Draw the basic room design on graph paper, making sure to keep the necessary proportions. Don’t forget to include doorways and windows. The way the design of the draft and its complicity or simplicity will look depends only on you and your imagination.
It’s best to use paper cutouts of furniture pieces to be able to arrange them easier. Pay attention to the fact that there should not only be big pieces of furniture, like sofas and armchairs, but also things like floor lamps and a rug if they make up an important part of the design. Experiment, change the positions of the pieces, and look for better options.
Use the pieces of advice described below for making the task easier.
What to think about when arranging furniture
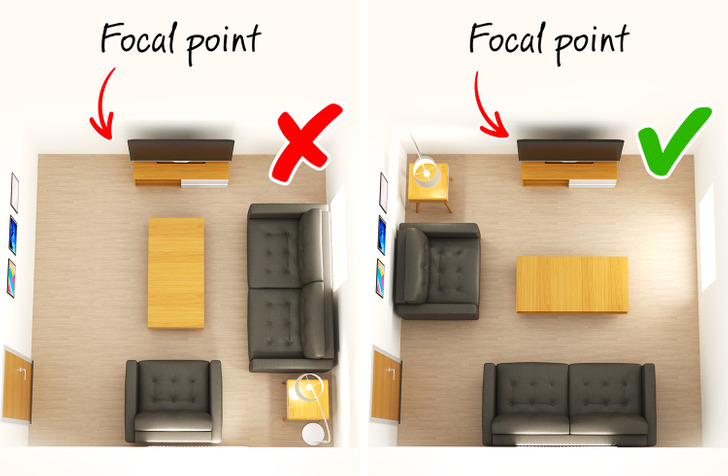
- Find the focal point. It’s the point where the attention will be focused on in the room — it can be a view from a window or a TV set. The furniture will be arranged depending on this focal point. Let’s suppose you put a TV in the sitting room. The ideal distance between it and the armchairs should be 3 times bigger than the size of the screen. If the diagonal is 3 feet, the furniture should be placed no closer than 9 feet.
- First, place the priority furniture. For example, it will be a bed for the bedroom and a couch for the sitting room. Normally, they are the biggest pieces in the room. If you have already found the focal point, these pieces of furniture should be overlooking it. Armchairs and chairs should be placed at a distance of no more than 8 feet for having conversations comfortably.
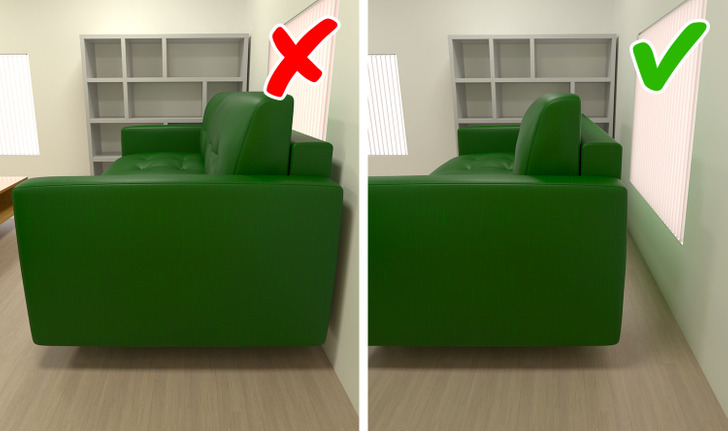
- Move the furniture away from the walls. However, of course, this will depend on the area of the room. However, it is recommended to leave a small gap between the wall and large furniture, even in small spaces. As paradoxical as it may sound, such an arrangement can make the room more spacious. If you have enough space, then make sure to push the couch away from the walls, and leave free space of several inches behind it.
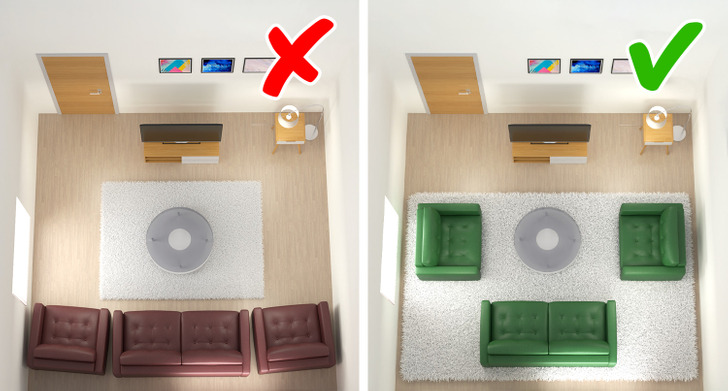
- Create conversation areas. This rule is especially important for the sitting room. The arrangement of the sofa and chairs should be comfortable for people to talk to each other — they should not be turning their bodies or heads too much whenever they want to say something. If the room is small, you can focus on only one conversational area, but in large spaces, there may be several of them.
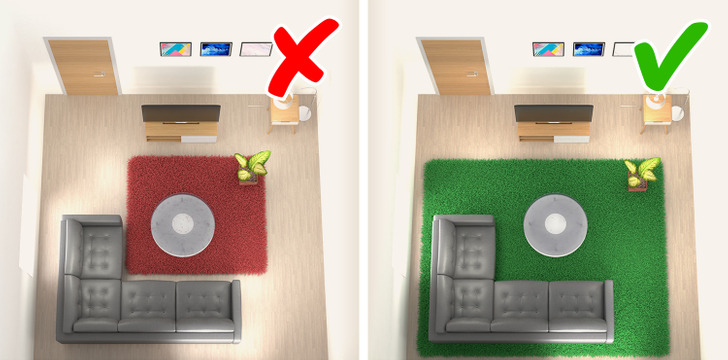
- Mark the necessary zone with a rug. Ideally, it should be located fully under the furniture. It’s okay if the floor space on the sides of the room is bare. If the size of the rug is not enough to fit all the necessary objects, make sure that at least the front legs of the furniture stand on it. The hind legs, in such a case, will be out of the “zone.”
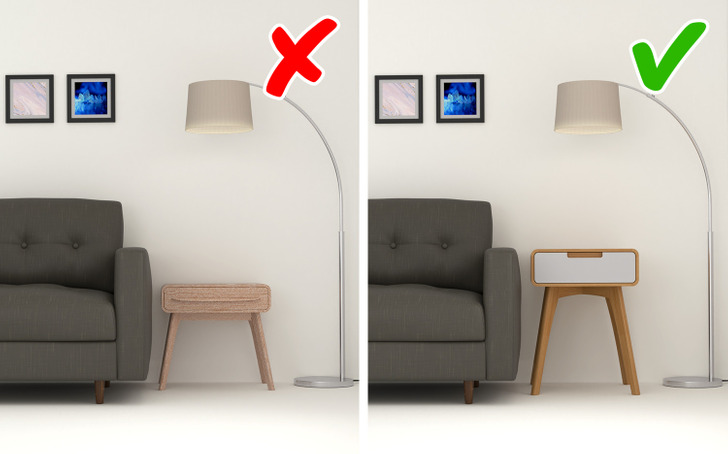
- Place tables around. They should be at arm’s length for easy access. A large coffee table can be a great decorative and functional item. Make sure there is enough space between them and the seats so that people can pass between them — about 18 inches. The height of the coffee table should be the same as the height of the armchairs and the couch or lower. If you have side tables, it’s better if they are located at the same level as the furniture’s armrests.
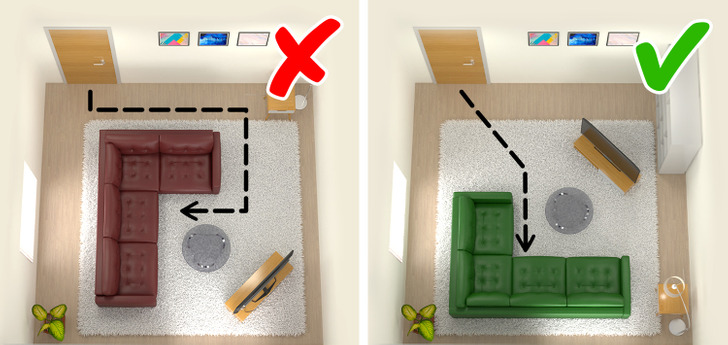
- Mind the traffic flow. This mostly relates to the path between doorways. However, it’s important to leave free space even in dead-end rooms. Don’t block pathways with big pieces of furniture, sharp corners, and other obstacles. You’ll need about 30-50 inches for the main pathway (to enter and sit on the couch), and you’ll need about 25 inches for supplementary pathways (to get to a bookshelf, for instance). Also, keep in mind that if there is a conversation area, the traffic should be built around it. If it’s impossible to do this, it’s better to split the space into 2 small resting zones instead of one.
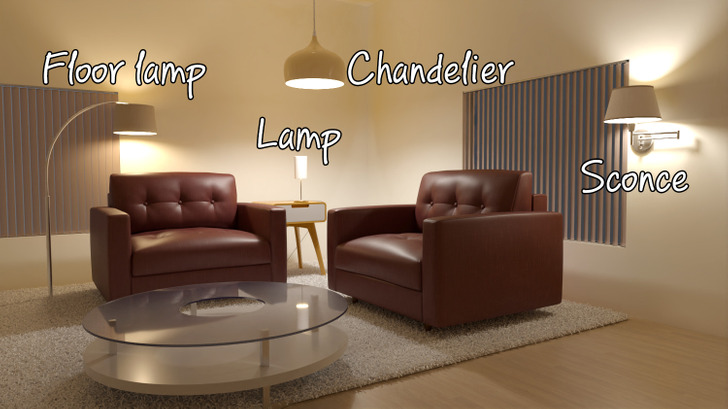
- Arrange the lighting. Though it’s often neglected, lighting is one of the most important elements of any room. Use the combination of upper overhead lighting, floor lamps, table lamps, and sconces. The floor lamp should ideally be placed next to the couch or behind the focal armchair, while table lamps look good on side tables and shelves. Use lighting at different levels at once to balance it.
Bonus: some options for arranging furniture in the sitting room
